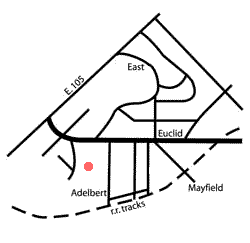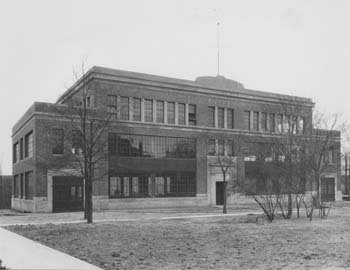| |
|
Warner Building |
 |
 |
| Location: southwestern part of Case campus |
Description: 3-story red shale brick trimmed
by Berea sandstone, reinforced concrete floors and brick panel walls carried
on protected steel frame, 70% of outside walls of glass; 150x60 feet; 2
2-story wings, each 20x60 feet; containing laboratories, offices, classrooms,
library |
This property continued in use after 1949. Post-1949 research is not yet completed.
Formal Name |
Worcester Reed Warner Laboratory |
Named For |
Worcester Reed Warner, trustee |
Other Names |
Worcester Reed Warner Laboratory
of Mechanics and Hydraulics |
|
|
| Constructed |
1927-1928 |
|
|
| Architect |
Wilbur Watson and Associates |
General Contractor |
The Albert M. Higley Company |
| Cost |
$155,811 |
Financing |
Gift of $200,000 from Worcester
Reed Warner, trustee; Gift of $10,000 from William Harkness, friend; Gift of $10,000 from
F. E. Drury, trustee |
Occupants |
1928-1934: Applied Mechanics Dept.
1934-1944: Mechanics and Materials Dept. and Civil Engineering Dept.
1944-1949+: Civil Engineering and Engineering Mechanics Dept.
|
Uses |
1928-1949+: Research, offices, classes,
library |
Trivia |
First Case Trustee for whom two
buildings were formally named |
|
|
This summary was compiled by staff of the University Archives from sources in the custody of the Archives.
|
|